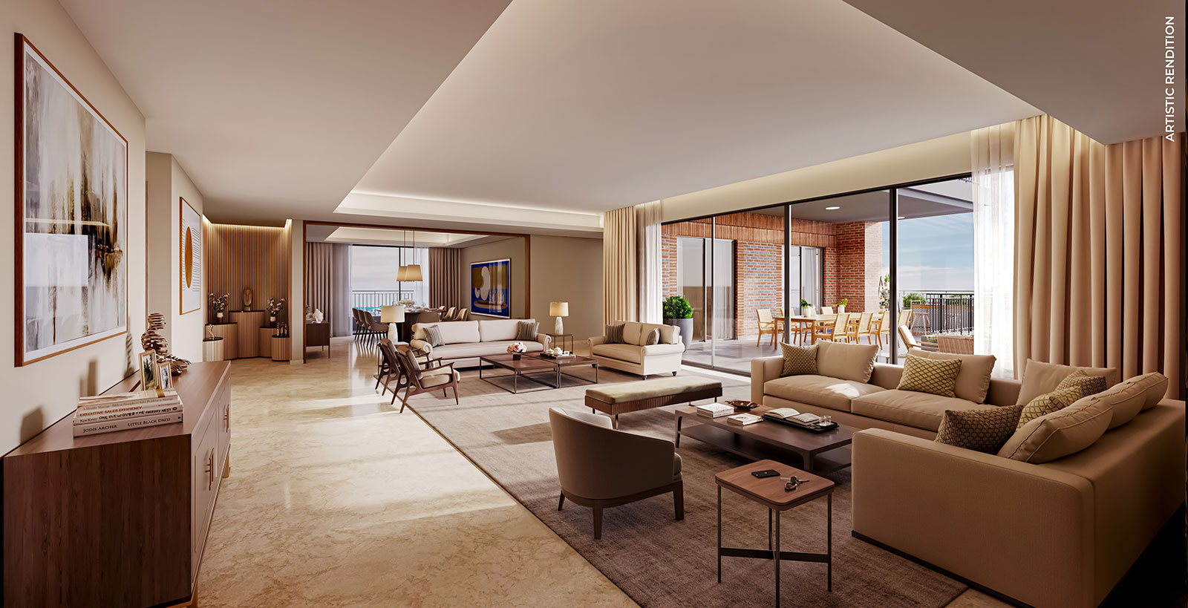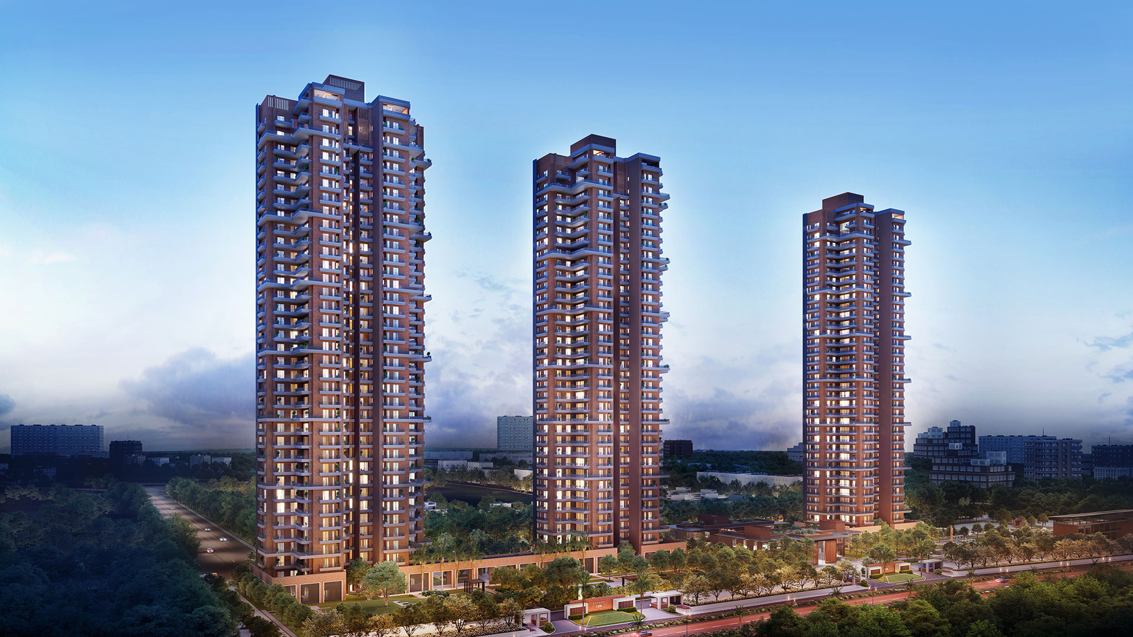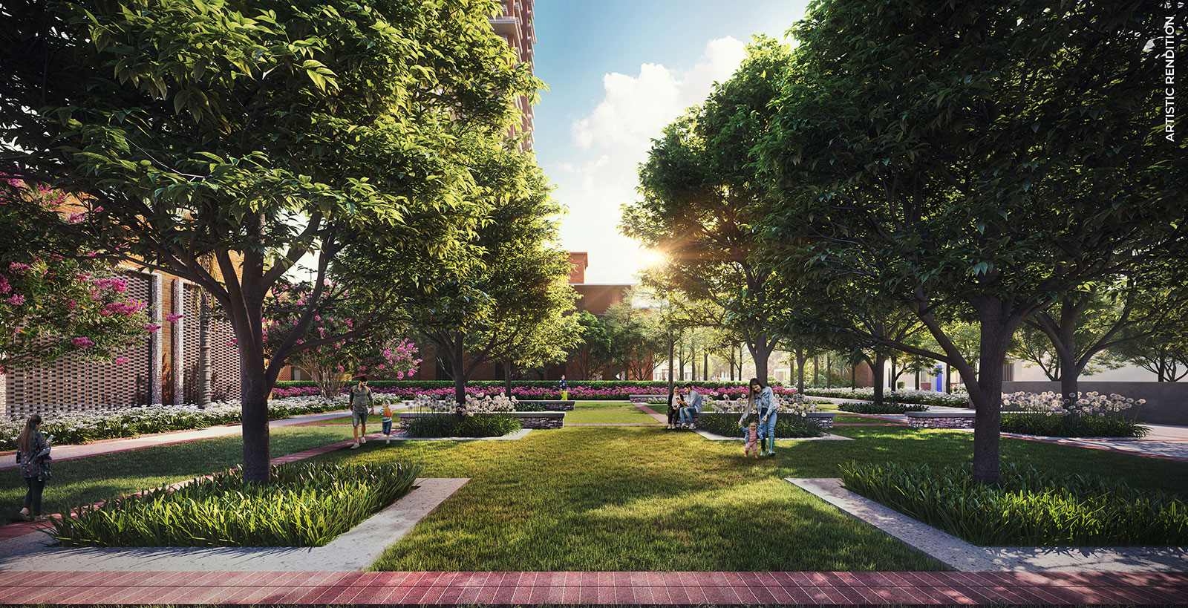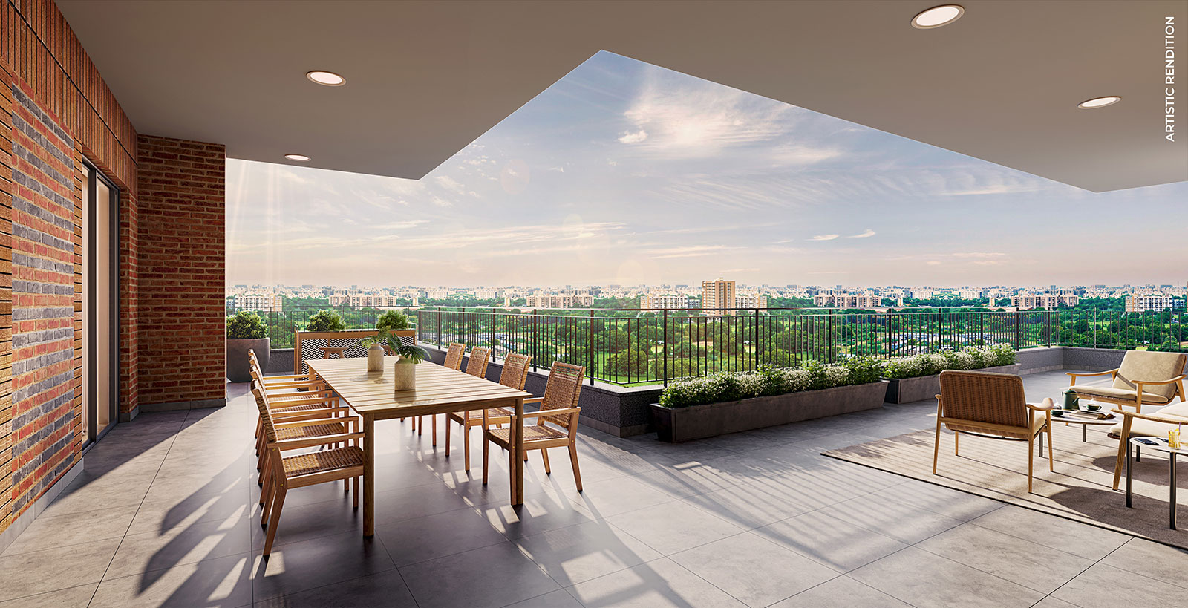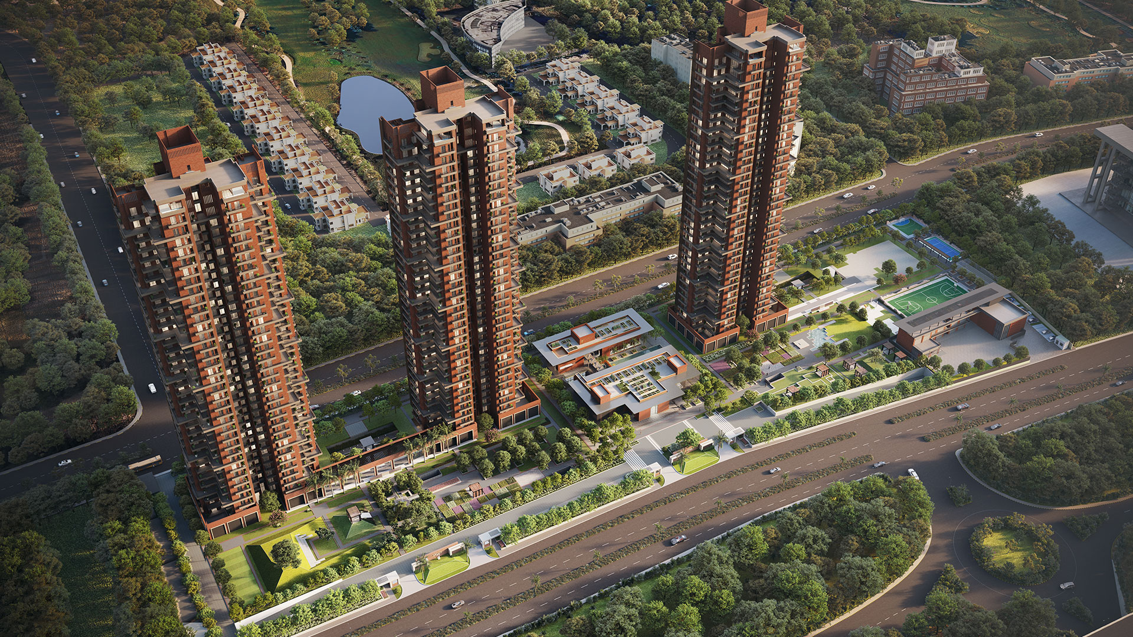

Project Area
10 Acres
Sizes
2368.06 sq. ft to 4613.41 sq.ft.
Project Units
250
Launch Date
Sep, 2024
Possession Date
May,2028
Total Towers
3 Towers
Total Floors
36 Floors
Project Status
Under Construction
Property Type
Residential
Configurations
4 BHK, 5 BHK
RERA Number
UPRERAPRJ446459

Estate 128, located in Sector 128, Noida is designed with the utmost attention to detail, evidently visible in its contemporary architecture and design philosophy, and is crafted with the wellbeing of its residents in mind. From large expansive decks for a bespoke outdoor experience to amenities created for movement and interaction, the development curates an experience of holistic wellness across 10 acres. With over 80% open spaces in the midst of the bustling cityscape, it invites you to embark on a journey of well-being like no other.
RERA NUMBER
The residential development Max Estate 128 in Noida has been officially registered on the RERA online portal, where all project-related details are available. Interested individuals can access comprehensive information about the project by using the RERA number UPRERAPRJ446459.
Project Specifications
General Information
- Towers: 3
- Floors: 36
- Units: 250
- Total Project Area: 10 acres (40.5K sq.m.)
- Open Area: 80%
Boundary Wall
- 1.5m high Boundary Wall along the main road
- 2.0m high boundary wall on the other 3 sides
- Elegant Design Integrated with MS railing
Road Work
- A peripheral loop of road connecting to each tower shall be
provided
as per the approved design.
Footpaths
- Networks of Footpaths connect with various parts in the
Landscape,
Towers, and Gardens as per Sanctioned Plans.
Water Supply
- Noida Authority shall provide Water Supply to the entire
society.
- Further water will be treated and supplied at Customer Premise
through piping and pumping/gravity system.
Sewer System
- Centralized STP to treat Sewage and every tower has its own
down-comers connected to main sewage line.
Drain
- Drainage through a network of Pipe and Catch Basin to the
nearest
Storm Water Drain and shall be connected to Noida Authority
drain.
Parks
- Landscape Area is provided for parks and other recreational
activities.
Tree Planting
- Trees and Plants of different species will be planted as per the
landscape design intent and as per the Sanctioned Layout.
- The site shall be landscaped with masonry, stonework,
horticulture,
and various types of plants, shrubs, and trees, of which 50
percent
will be evergreen.
Design For Electric Supply Including Street Lighting
- Single feeder shall be taken from PVVNL and connected to Central
Sub-Station.
- The entire Project would have Street Lighting.
Community Buildings
- Community Building as per the approved Building Plan with
multi-purpose halls.
Treatment and Disposal System of Sewage and Sullage Water
- Central STP for the entire Project and all towers shall be
connected
to STP.
Solid Waste Management And Disposal System
- The project shall have a waste segregation area and OWC for the
treatment of organic waste.
Water Conservation System
- Dual flush system and adequate nos. of Rainwater harvesting pits
shall be provided.
Fire Protection And Fire Safety System
- In compliance with the National Building Code of India 2016,
part IV
requirements, the system includes:
- Underground Fire Tanks of 390X2 = 780m3
- Each Tower having a 10m3 fire overhead water
tank.
- Main electric fire Hydrant and sprinkler Pumps provided of
2850
LPM each.
- Jockey pump for Hydrant and Sprinkler Pumps of 180 LPM each.
- Diesel Engine Fire Pump of 2850 LPM.
- Water certain pump of 2850 LPM.
- Sprinkler system provided in compliance with IS codes and
project fire safety requirements aligned to NBC 2016 Part
IV.
Emergency Evacuation Services
- YES, Refuge area provided at 17th, 18th, 25th, 26th, 33rd, and
34th
floor of every tower as per NBC 2016.
- Main and Fire Staircase provided, including a Basement for
fire/emergency exit as per NBC.
Other Miscellaneous Work
- Proper Security systems including Security Guard, CCTV Cameras,
and
controlled access shall be provided.
Read More
- Underground Fire Tanks of 390X2 = 780m3
- Each Tower having a 10m3 fire overhead water tank.
- Main electric fire Hydrant and sprinkler Pumps provided of 2850 LPM each.
- Jockey pump for Hydrant and Sprinkler Pumps of 180 LPM each.
- Diesel Engine Fire Pump of 2850 LPM.
- Water certain pump of 2850 LPM.
- Sprinkler system provided in compliance with IS codes and project fire safety requirements aligned to NBC 2016 Part IV.



.jpg)










ESTABLISHED IN - 2016
TOTAL PROJECTS - -
Established in 2016, the mission of Max Estates is to offer spaces for Residential and Commercial use with utmost attention to detail, design and lifestyle. Max Estates aspires to be the most trusted Real Estate company driven by the desire to enhance the well-being of everyone we touch. Currently Max Estates’ portfolio consists of one residential community of luxury villas, and three commercial office properties in NCR that brought in the concept of Work Well to India.
Contact Details
Max Estate 128
Address: Sector 128, Noida
Phone: +91-9540518151
Book Your Site Visit: Click Here


